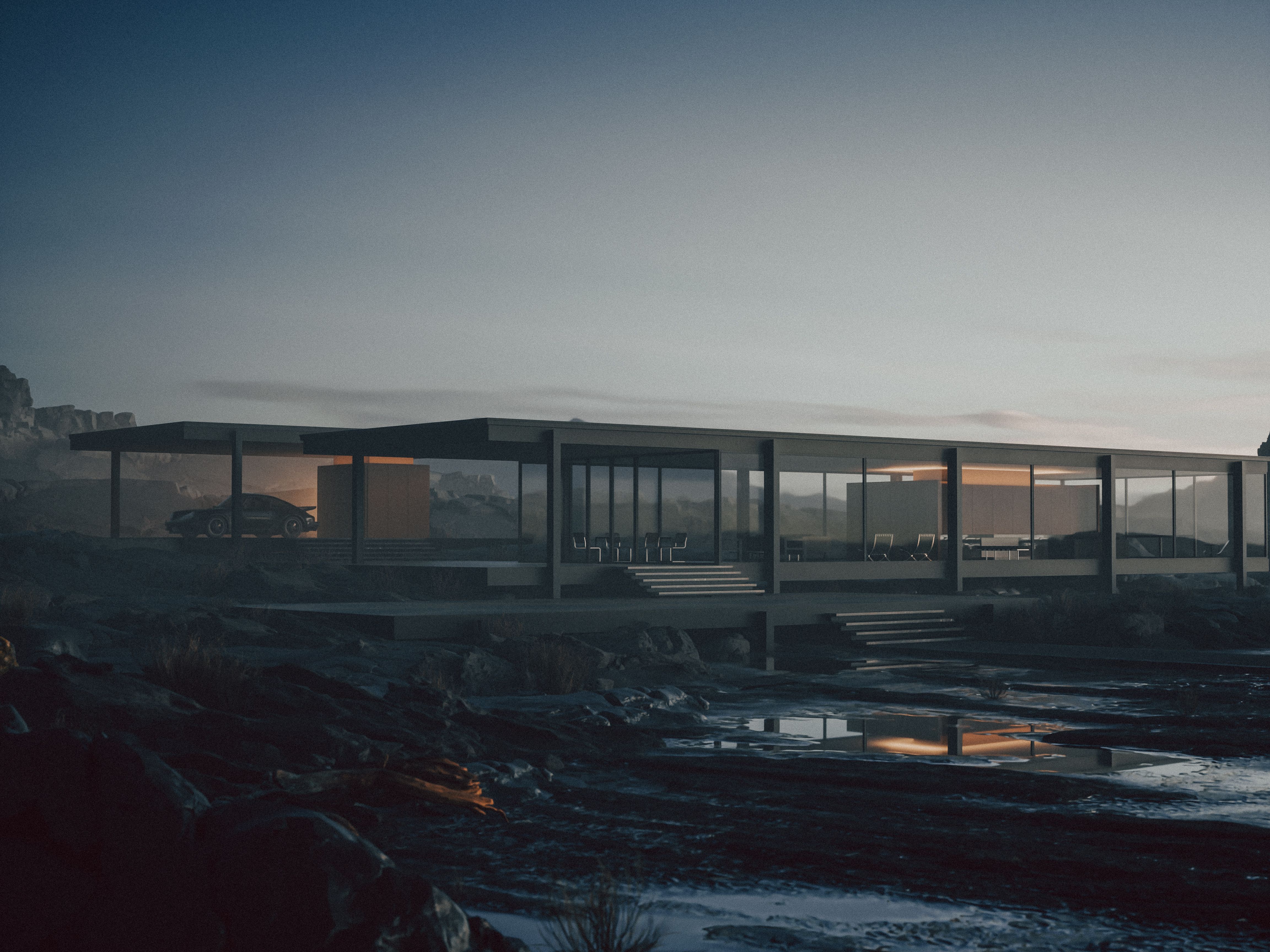Decades ago, architects created physical models of the properties they were designing to help clients visualize how the completed building would look. More recently, architects turned to digital technologies to create simple mockups of their buildings.
Today, though, those kinds of simple architectural visualizations often aren’t enough. To fully demonstrate how a completed structure will look–and just as importantly, how it will feel to the people who visit it–architects are turning to the same advanced technologies behind video games and CGI movie productions.
Tools like HDRi Maps , when paired with today’s rendering tools such as the Unreal Engine and Blender , can produce photorealistic architectural visualizations that help stakeholders see and virtually explore a building before it’s constructed.

Here’s a look at Patel’s process and the final results.
Creative Inspiration
For his imagined building, Patel chose to blend two structures –the legendary Farnsworth House designed by Ludwig Mies van der Rohe and Bruce Wayne's house in Batman V Superman designed by production designer Patrick Tatopoulos.
That’s a great example of how CGI environments can yield new creative possibilities! Creating a physical mockup of a structure like the mashup Patel imagined would be challenging.
But with 3D models and rendering tools, Patel was able to come up with an idea for a building and create it relatively rapidly.
Architectural visualizations generally consist of 3D models, as well as an HDRi Map captured from a real-world location that serves as the background or a source of lighting information. Today’s HDRi Maps include IBL (Image Based Lighting) data, which allows rendering tools to light the building models in the scene realistically automatically.
Patel used our CGI.B Connect app to search for his ideal HDRi Map from our collection of 5,000+ premium Locations . According to Patel, “I initially wanted to create a lake side environment for this project but opted to settle for something moodier.”
Patel ended up choosing an HDRi Map that features a rocky shoreline location to add dramatic lighting.
Technical Process
After getting his creative plan in place, Patel moved ahead with creating the actual rendering.
Patel rendered the building itself in Blender, and then added “a kitbash of different Quixel assets but with the albedo colours/maps modified so the assets look like they're from the same biome” in order to create the natural and other elements in the scene.
Patel shared that “The ground was created in Quixel Mixer , a combination of 4 different surfaces with puddles to help break tiling in the textures.”
As he often does in his rendering work, Patel paid attention to every tiny detail. “I scattered micro detail debris and rocks on the areas where you'd have natural erosion,” Patel says, even though these small touches are “probably not even visible in the renders.”

According to Patel, “The main source of light in the scene is the HDRI (Ray.HDRi) from CGI Backgrounds, combined with a very low-intensity directional light to help create some soft shadows. I also added rect fill lights for the interiors.”
For grading, Patel acknowledges that the process is always very subjective. In this case, Patel went with a “cinematic/film look,” lending additional impact to the building’s dramatic setting. Specifically, he chose “Muted colours with some subtle reddish hues in the faded shadows,” providing the look and feel of a movie set.
Patel enhanced this by adding a 1975 Porsche 911 Turbo model by Karol Miklas to his scene, parked inside the building’s glass-walled garage.

End Results


Fellow designers commented on Patel’s “lovely lighting,” and called his rendering “beautiful” and “amazing.” One designer wrote, “I'd like to put a down payment on this virtual property so that my soul may live here forever.”
Patel shares that he enjoyed using the CGI.B Connect app, and that “the HDRI worked perfectly for this scene!”
In his words, “CGI.Backgrounds’ extensive library of premium quality HDRIs gave me a broad range of lighting and environment options to choose from and test out, this helped me establish the mood I wanted very quickly, saving me a lot of time to focus on the creative stage of my project.”
Takeaways
Although Patel’s scene depicts an imagined building, it’s easy to see how the same techniques can be used for architectural visualizations of an actual proposed structure.
Using HDRi Maps and 3D models allows architectural firms to create photorealistic renderings that look exactly like a real building, and that capture their proposed building’s emotional feel and creative concept.

Patel’s work is a perfect example of the power of using CGI for architectural visualization. As technologies continue to advance, more architects and designers will apply these techniques to their own designs, giving them a creative and professional advantage.
Want to learn more about using HDRi Maps for architectural visualization? Feel free to reach out to contact@cgibackgrounds.com
Top
