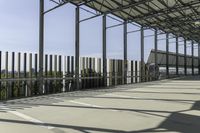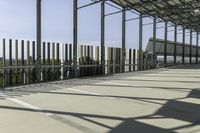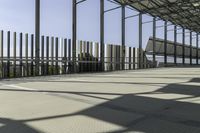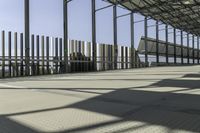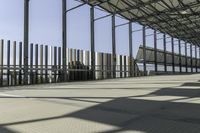Urban Design in Toronto: Symmetry in Concrete
This is an image of a parking deck in Toronto, Canada. The low-rise concrete structure is lined with rectangular columns and metal fencing. The urban design features a symmetrical facade with a walkway leading up to it. Surrounding the parking deck is a clear sky and urban vegetation, providing shade. This photo represents a typical day in the metropolitan area of Toronto, showcasing its architectural infrastructure and urban landscape.
Buy and Download
File type options
Details
- Asset Type
- Backplate
- Image name
- CHO_059358_S_A07_11426095
- Location
- CHO_059358#S_A
- Dimension
- 9820 x 6547 Pixel
- Available file formats
- JPG , TIF
