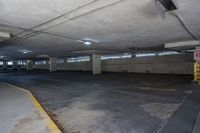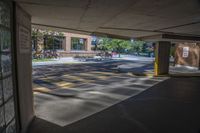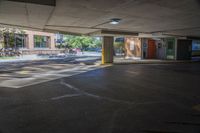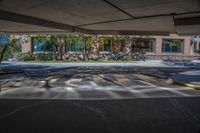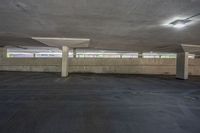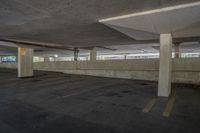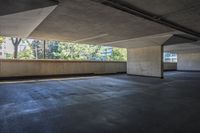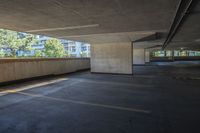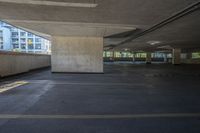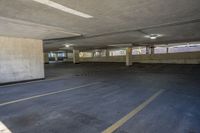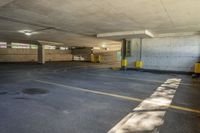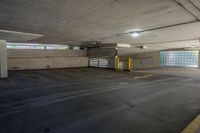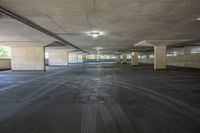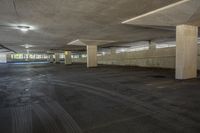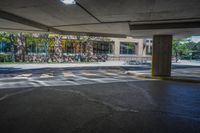Urban Design in Toronto, Ontario, Canada
A view of a modern building with concrete flooring and a glass ceiling in Toronto, Ontario, Canada. The urban design features a spacious open space with a grey asphalt road surface, parking deck, and parking garage. The cityscape is adorned with trees and vegetation, creating a vibrant public space. The architecture showcases a combination of composite materials and fixtures, with tints and shades adding depth and dimension. The photo captures the straight road leading to a bustling metropolitan area, with electricity lines and street art adding character to the scene.
Backplates
HDRi Maps
Top
