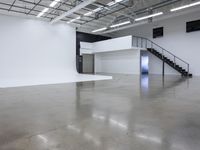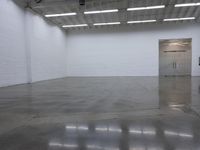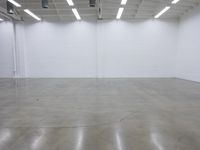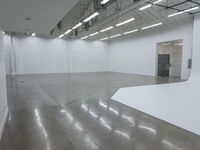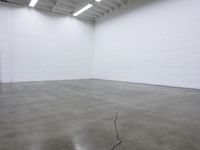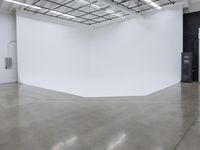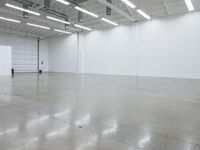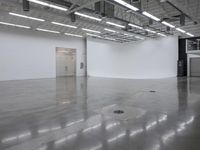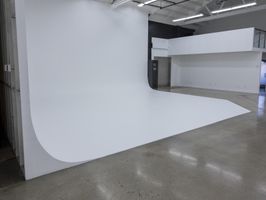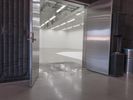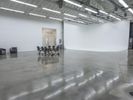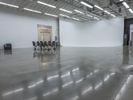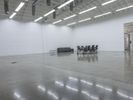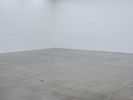Modern Open Space Interior Design in Los Angeles, California, USA
A spacious and contemporary open space interior design in Los Angeles, California, USA. The architecture features clean lines and a minimalist aesthetic, with concrete flooring and white walls. The large glass windows provide ample natural light, creating a bright and inviting atmosphere. The photo studio is equipped with state-of-the-art equipment, perfect for professional photographers and creatives. The loft-style design includes a stylish staircase with a sleek handrail, adding a touch of elegance to the space. This property is ideal for those seeking a versatile and modern studio or workspace.
Backplates
HDRi Maps
Related Locations
Top
