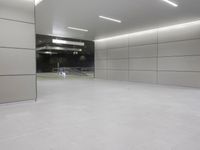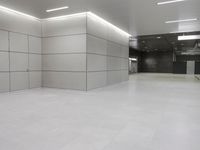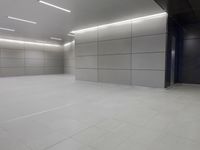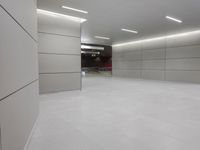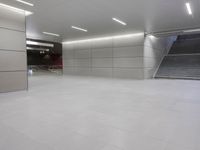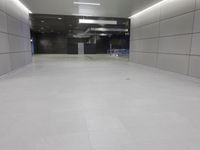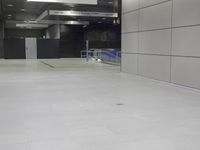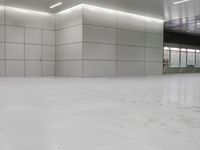Urban Interior Design: Concrete Lobby
This image showcases the modern architecture of HafenCity, Germany. The interior of a parking garage features concrete walls and flooring, with glass ceilings providing ample natural light. The open space creates a spacious and contemporary atmosphere. The design incorporates stone walls and tile surfaces, adding to the aesthetic appeal. The warehouse-style lobby showcases artwork and artificial lighting, enhancing the overall ambiance. This photo represents the perfect blend of urban design and functionality. It captures the essence of modern architecture in HafenCity, Germany.
Only available within Subscriptions. Please see our Pricing page.
- Usage Rights
- COMMERCIAL
- Available Credits
- 0
- Costs
- 50 Credits
JPG 4K
- Region
- Countries
- No selection for global
- Period
- One year
- Price
- $ 1043.46
JPG 4K
AI Features
Details
- Image name
- BCH_052357_S_A06_11200665
- Location
- BCH_052357#S_A
- Dimension
- 10982 x 8237 Pixel
- Available file formats
- JPG , TIF
- Image-Group Image license includes the Image-Group, file formats and size variations.
- BCH_052357_S_A06_11200666BCH_052357_S_A06_11200667BCH_052357_S_A06_11200668BCH_052357_S_A06_11200669BCH_052357_S_A06_11200670BCH_052357_S_A06_11200671BCH_052357_S_A06_11200672
