Urban Design: Well-Designed Open Space in the City
This is an image of a modern residential building in Toronto, Canada. The building has a mix of architecture styles, with a sleek facade made of composite materials and large windows. It is located in a suburban area, surrounded by open spaces and trees. The road surface is made of asphalt, with a curb and a fence lining the edge. In the distance, there is a stadium and a warehouse, indicating the urban nature of the location. The clear sky above casts hard shadows on the building and the surrounding area. This photo represents the urban design of modern architecture in Toronto.
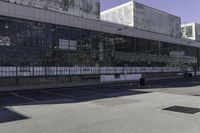
1 / 10

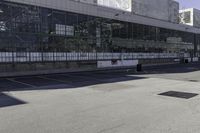
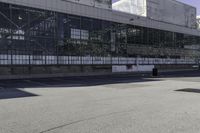
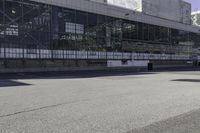
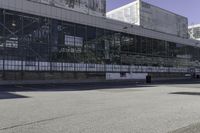
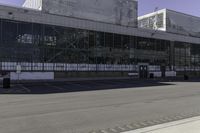
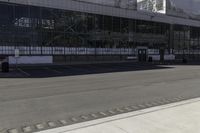
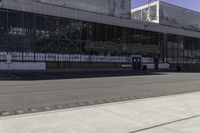
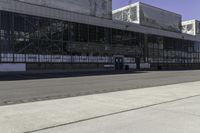
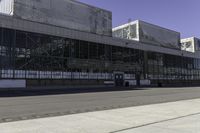
Buy and Download
File type options
Details
- Asset Type
- Backplate
- Image name
- CHO_059354_S_B11_11425685
- Location
- CHO_059354#S_B
- Dimension
- 9820 x 6547 Pixel
- Available file formats
- JPG , TIF
3/4 angle architecture asphalt building Canada city clear sky composite material curb day facade fence hard shadow headquarters house line low metal mixed-use modern architecture office building open space residential road road surface rolling shadow stadium suburb suburban Toronto tree urban urban design warehouse window
Top