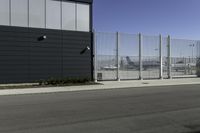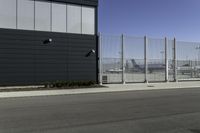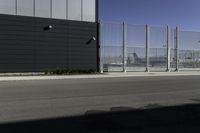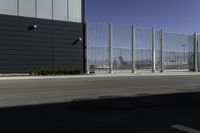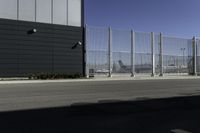Urban Design: Warehouse with Composite Material Facade
This image showcases the modern architecture and urban design in Toronto, Canada. The residential area is characterized by low-rise buildings constructed with composite materials and concrete facades. The road surface, made of asphalt, stretches through the suburban neighborhood lined with fences and shadow-casting trees. In the clear sky, the hard shadows of the warehouses can be seen. This photo captures the essence of urban living in Toronto, highlighting the mix of residential and commercial buildings. The tints and shades offer a unique perspective of the city's urban landscape.
Only available within Subscriptions. Please see our Pricing page.
- Usage Rights
- COMMERCIAL
- Available Credits
- 0
- Costs
- 50 Credits
JPG 4K
- Region
- Countries
- No selection for global
- Period
- One year
- Price
- $ 1043.46
JPG 4K
AI Features
Details
- Image name
- CHO_059354_S_A22_11425566
- Location
- CHO_059354#S_A
- Dimension
- 9820 x 6547 Pixel
- Available file formats
- JPG , TIF
- Image-Group Image license includes the Image-Group, file formats and size variations.
- CHO_059354_S_A22_11425567CHO_059354_S_A22_11425568CHO_059354_S_A22_11425569CHO_059354_S_A22_11425570
