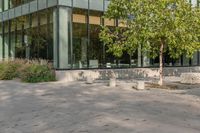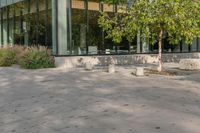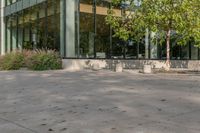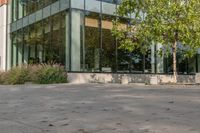Urban Design in Toronto - Residential Area Architecture with Brick Facade and Green Vegetation
This stock photo captures the urban design and architecture of a residential area in Toronto, Canada. The building features a charming brick facade that blends seamlessly with the surrounding suburban landscape. Lush green vegetation, including trees and grass, add a touch of natural beauty to the scene. The photo was taken during the day, showcasing the vibrant colors of the trees and the clear blue sky. The composition includes elements such as asphalt road surface, curbs, and land lots, emphasizing the well-planned layout of the area. A theater can also be seen in the background, adding to the cultural ambiance. The photo exhibits a perfect balance of light and shadow, creating a visually appealing image. This stock photo is ideal for projects related to urban planning, residential architecture, and city development.

1 / 4




Buy and Download
File type options
Details
- Asset Type
- Backplate
- Image name
- CHO_060401_S_A14_11457609
- Location
- CHO_060401#S_A
- Dimension
- 9820 x 6547 Pixel
- Available file formats
- JPG , TIF