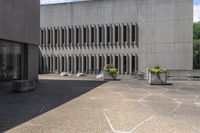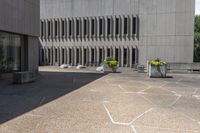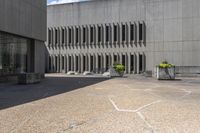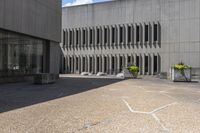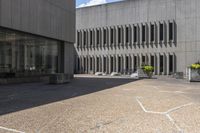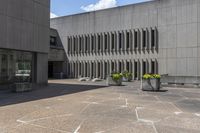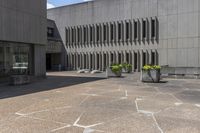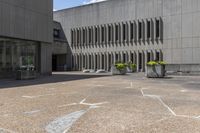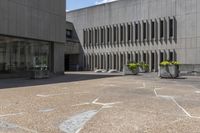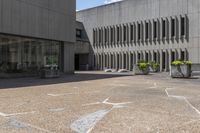Urban Design in Toronto: Exploring Brutalist Architecture
This is an image of a building in Toronto, Canada. The architectural design showcases a combination of classic and Brutalist architecture. The facade of the building is made of concrete and features unique floorings and columns. Surrounding the building is a courtyard filled with vegetation, creating a serene and urban ambiance. The image captures the vibrant city life of Toronto, particularly in the business and art districts. The cobblestone road surface and the alley-way add to the charm of the urban design. This photo represents the dynamic and diverse urban landscape of Toronto.
Only available within Subscriptions. Please see our Pricing page.
- Usage Rights
- COMMERCIAL
- Available Credits
- 0
- Costs
- 50 Credits
JPG 4K
- Region
- Countries
- No selection for global
- Period
- One year
- Price
- $ 1043.46
JPG 4K
AI Features
Details
- Image name
- CHO_058351_S_A20_11386252
- Location
- CHO_058351#S_A
- Dimension
- 8237 x 5497 Pixel
- Available file formats
- JPG , TIF
- Image-Group Image license includes the Image-Group, file formats and size variations.
- CHO_058351_S_A20_11386253CHO_058351_S_A20_11386254CHO_058351_S_A20_11386255CHO_058351_S_A20_11386256CHO_058351_S_A20_11386257CHO_058351_S_A20_11386258CHO_058351_S_A20_11386259CHO_058351_S_A20_11386260CHO_058351_S_A20_11386261
