Urban Architecture in Toronto: Steel Ceiling Design
This is an image of a modern parking garage in Toronto, Canada. The architectural design of the garage features a low profile and a monochromatic color scheme. The composite material flooring and steel structure create a symmetrical pattern. The open space on the top level of the garage provides shade and vegetation. The clear sky above highlights the urban design and engineering of this concrete structure. With its sleek surface and warehouse-like ceiling, this parking deck is a fixture of the city's infrastructure. This photo captures the combination of functionality and aesthetic appeal in urban architecture.
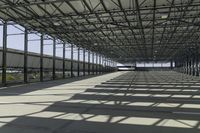
1 / 5

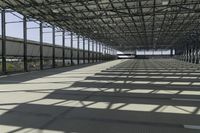
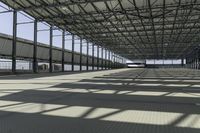
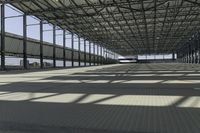
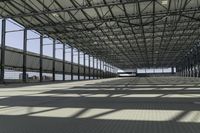
Buy and Download
File type options
Details
- Asset Type
- Backplate
- Image name
- CHO_059358_S_A04_11426082
- Location
- CHO_059358#S_A
- Dimension
- 9820 x 6547 Pixel
- Available file formats
- JPG , TIF
1/4 angle architecture Canada ceiling city clear sky composite material concrete day engineering fixture flooring infrastructure line low metal monochromatic monochrome open space parking parking deck parking garage pattern road surface shade steel surface symmetry tints and shades Toronto urban urban design vegetation warehouse
Top