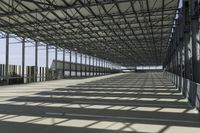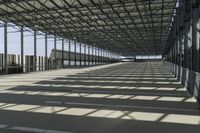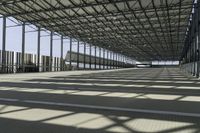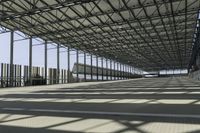Toronto Urban Architecture: A Symmetrical View
This photo showcases the interior of an industrial building in Toronto, Canada. The floor to ceiling steel framing creates a sense of symmetry and adds to the urban design of the space. The spacious open area provides ample room for parking, with a dedicated aisle for luggage and luggage. The low lighting and concrete surface give the space an industrial feel. The clear sky can be seen through the windows, adding a touch of nature to the urban setting. This image represents the functionality and modernity of urban warehouse spaces in Toronto, Canada.

1 / 4




Buy and Download
File type options
Details
- Asset Type
- Backplate
- Image name
- CHO_060861_S_A08_11486756
- Location
- CHO_060861#S_A
- Dimension
- 9820 x 6547 Pixel
- Available file formats
- JPG , TIF , DNG
Top