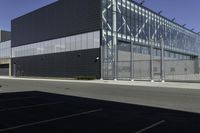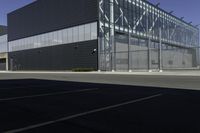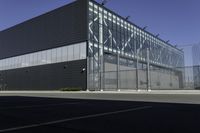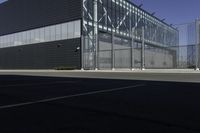Toronto Residential: A Composite Material Facade
A modern architecture office building in Toronto, Canada. The low-rise structure features a composite material facade and large windows. Open spaces and clear skies create a bright and inviting environment for urban design.

1 / 4




Buy and Download
File type options
Details
- Asset Type
- Backplate
- Image name
- CHO_059354_S_A24_11425576
- Location
- CHO_059354#S_A
- Dimension
- 9820 x 6547 Pixel
- Available file formats
- JPG , TIF
Top