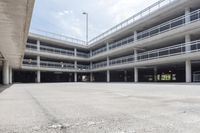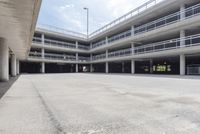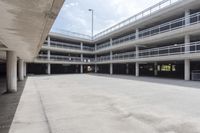Toronto Ontario Mixed-Use Building
A mixed-use building in Toronto, Ontario featuring Brutalist architecture. The urban landscape is defined by low concrete structures and parking garages. A cloudy day highlights the linearity of the surface parking deck.

1 / 3



Buy and Download
File type options
Details
- Asset Type
- Backplate
- Image name
- CHO_056307_S_B04_11300258
- Location
- CHO_056307#S_B
- Dimension
- 8645 x 5770 Pixel
- Available file formats
- JPG , TIF
Top