Parking Garage with Metal Flooring and Walkway - Modern Architecture Design
This stock photo showcases a parking garage with metal flooring and a walkway in between its two bales. The modern design features a symmetrical layout with a ceiling fixture adding to the overall symmetry. The flooring is made of composite material, resembling asphalt, creating a sleek and clean look. The concrete walls, open space, and straight road add to the architectural appeal. This photo was taken during the day in Europe, specifically in Germany, showcasing a prime example of modern European architecture. The parking deck of the garage provides ample space for parking.
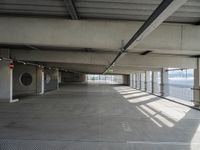
1 / 8

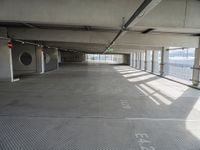
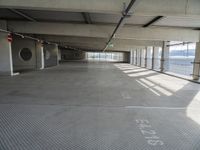
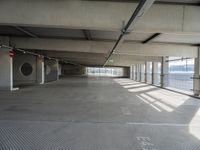
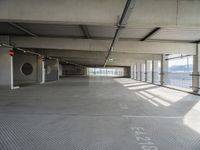
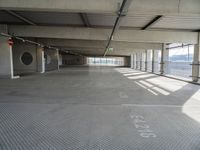
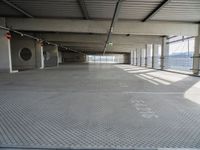
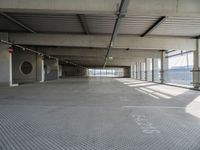
Buy and Download
File type options
Details
- Asset Type
- Backplate
- Image name
- BCH_061902_S_B06_11528294
- Location
- BCH_061902#S_B
- Dimension
- 13298 x 9974 Pixel
- Available file formats
- JPG , TIF , DNG