Mixed-Use Building in Ontario: A Blend of Open Space and Modern Architecture
This is an image of a modern architecture building in Toronto, Canada. The building has a sleek facade made of glass and features a mix of commercial storefronts and corporate headquarters. The open space in front of the building serves as a public space with walkways, trees, and benches. The reflection of the building and the surrounding urban design can be seen in the road surface and curb. This photo represents the vibrant business district of Toronto and showcases the blend of urban design, real estate, and modern architecture.
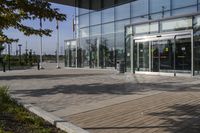
1 / 9

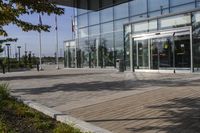
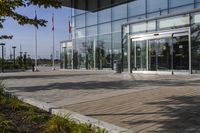
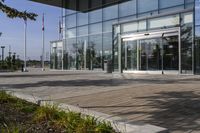
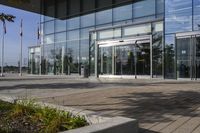
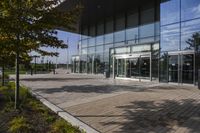
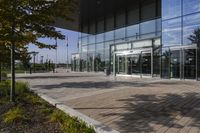
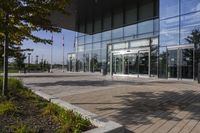
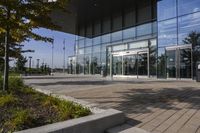
Buy and Download
File type options
Details
- Asset Type
- Backplate
- Image name
- KEO_057208_S_B03_11328558
- Location
- KEO_057208#S_B
- Dimension
- 9820 x 6547 Pixel
- Available file formats
- JPG , TIF
architecture building business business district Canada city corporate headquarters curb day facade glass headquarters house line mixed-use modern architecture office building Ontario open space public space real estate reflection road surface shop storefront surface Toronto tree urban urban design walkway