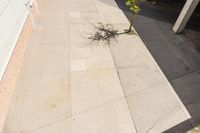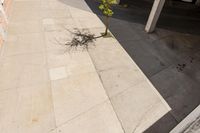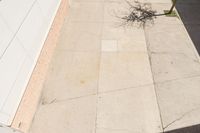Ontario's Concrete Courtyard: High Line and Modern Architecture
This image showcases a modern architectural design in Toronto, Ontario, Canada. The elevated walkway is made of concrete tiles with a patterned rectangular design. The flooring resembles marble or limestone, creating a luxurious and elegant look. The hard shadows cast by the high walls and the line of the walkway add depth and dimension to the scene. The walkway leads to a courtyard with a beige wall and a curved road surface. The overall composition and use of materials make this a remarkable example of modern architecture in Toronto.

1 / 4




Buy and Download
File type options
Details
- Asset Type
- Backplate
- Image name
- CHO_056439_S_E01_11304274
- Location
- CHO_056439#S_E
- Dimension
- 8420 x 5619 Pixel
- Available file formats
- JPG , TIF
Top