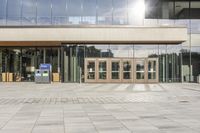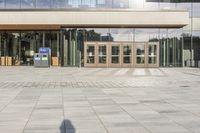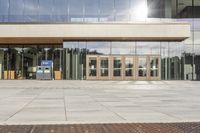Modern Architecture in Toronto Business District
This stock photo depicts a double entranceway with wooden doors and glass walls on the building side area. The walkway features a concrete pathway running through it. The photo captures the modern architecture of a mixed-use building in the bustling city of Toronto, Ontario, Canada. The design showcases clean lines and a sleek facade, adding to the urban aesthetic of the surrounding area. The open space and glass elements provide an inviting and spacious atmosphere. This image perfectly captures the essence of city life and the hustle and bustle of a thriving business district.

1 / 3



Buy and Download
File type options
Details
- Asset Type
- Backplate
- Image name
- CHO_057591_S_A06_11342386
- Location
- CHO_057591#S_A
- Dimension
- 8237 x 5497 Pixel
- Available file formats
- JPG , TIF
Top