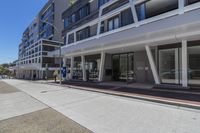Modern Architecture Building with Two-Level Parking System, Office and Conference Center
This modern architecture building is a stunning residential structure with a two-level parking system. It also features an office and conference center, as well as a stylish two-bedroom suite. The facade of the building is beautifully designed, with large windows that provide ample natural light. The structure is located in a suburban area, with clear skies and a well-maintained concrete road surface. It is a perfect example of urban design and offers a variety of amenities to cater to different needs. The building is a great representation of contemporary residential real estate with its unique design and structural elements, making it a standout in the neighborhood. It also includes a shop with a storefront, adding convenience for residents. This stunning archviz of the building showcases its impressive features and is sure to catch the attention of anyone looking for a modern, stylish home or office space in a suburban setting.


Buy and Download
File type options
Details
- Asset Type
- Backplate
- Image name
- ARC_059861_S_A04_11439347
- Location
- ARC_059861#S_A
- Dimension
- 8237 x 5491 Pixel
- Available file formats
- JPG , TIF
Top