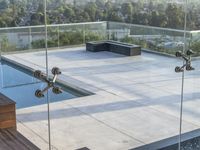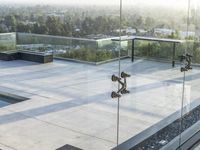Los Angeles Concrete Home with Open Floor Plan
A modern architecture villa in Los Angeles, California. The concrete home features an open floor plan and floor-to-ceiling glass windows, allowing for a seamless integration with the surrounding nature. The elevated design provides stunning views of the urban landscape.

1 / 2


Buy and Download
File type options
Details
- Asset Type
- Backplate
- Image name
- ONT_056697_S_E07_11311676
- Location
- ONT_056697#S_E
- Dimension
- 10480 x 7860 Pixel
- Available file formats
- JPG , TIF
Top