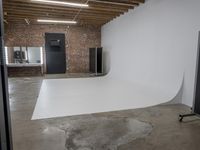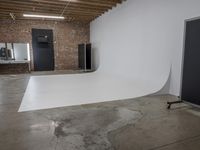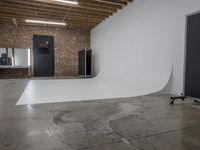Los Angeles Architecture: Inside a Stunning House Interior
This is an image of an interior space in Los Angeles, California. The architecture of the building is showcased through its open floor plan, with clean lines and a modern design. The room has a concrete floor and high ceilings, allowing for an abundance of natural light to fill the space. The flooring is made of tile, adding a sleek and polished look. This photo captures the essence of contemporary interior design and would be a perfect fit for any studio or photo studio. Discover the possibilities of this stunning property in Los Angeles, California.

1 / 3



Buy and Download
File type options
Details
- Asset Type
- Backplate
- Image name
- PAX_057512_S_B03_11338513
- Location
- PAX_057512#S_B
- Dimension
- 8256 x 6192 Pixel
- Available file formats
- JPG , TIF
Top