Industrial Warehouse in Toronto: Concrete Building with Open Spaces
Industrial warehouse in Toronto, Ontario. Concrete building with metal roofing and garage doors. Open spaces and clear skies enhance the architectural design. A glimpse of the bustling real estate and construction in Canada.
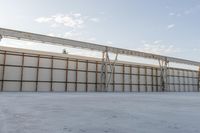
1 / 7

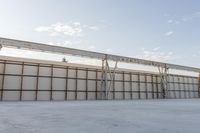
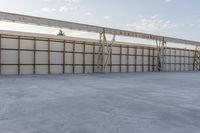
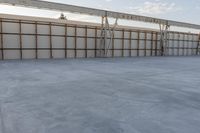
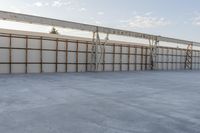
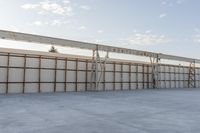
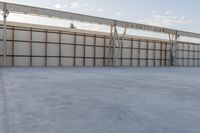
Buy and Download
File type options
Details
- Asset Type
- Backplate
- Image name
- CHO_057595_S_A01_11342530
- Location
- CHO_057595#S_A
- Dimension
- 8237 x 5497 Pixel
- Available file formats
- JPG , TIF