Industrial Open Space in Los Angeles, California, USA
This photo captures an industrial open space in Los Angeles, California, USA. The hangar room features metal walls and lots of windows with recess lighting on the ceiling. The architecture of the concrete interior building creates a unique and stylish atmosphere. The spacious and open floor is lined with light-colored flooring, creating a bright and modern look. This versatile space can be used as a factory, hall, stadium, room, or even a photo studio or sound stage. The warehouse-like structure provides ample surface area for various activities, making it an ideal location for any industrial or creative project.
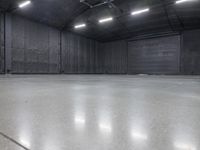
1 / 10

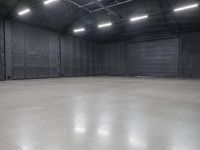
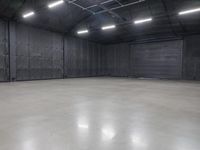
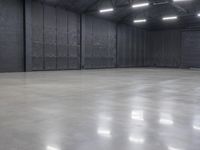
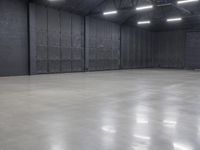
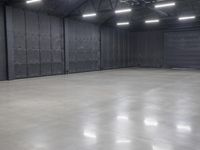
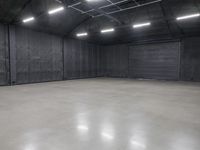
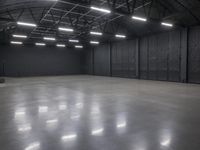
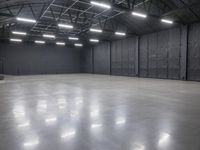
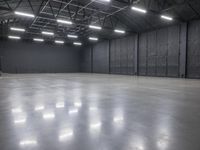
Buy and Download
File type options
Details
- Asset Type
- Backplate
- Image name
- PAX_057508_S_A01_11338387
- Location
- PAX_057508#S_A
- Dimension
- 8256 x 6192 Pixel
- Available file formats
- JPG , TIF
Top