Berlin Residential Architecture: Interior Design and Layout
This is an image of a classic residential interior in Berlin, Germany. The architecture showcases a combination of composite materials, with wooden flooring and fixtures. The spacious hall has high ceilings and large windows that provide an abundance of natural light. The room is used as a warehouse for storage and features a ballet dancing studio. This photo represents a typical day in Berlin, capturing the unique blend of classic architecture and modern functionality.
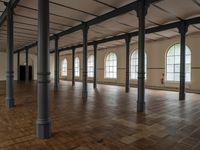
1 / 5

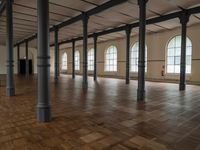
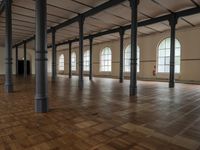
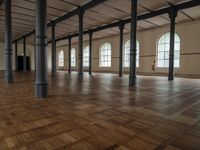
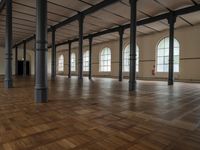
Buy and Download
File type options
Details
- Asset Type
- Backplate
- Image name
- BCH_060703_S_A01_11476804
- Location
- BCH_060703#S_A
- Dimension
- 13298 x 9974 Pixel
- Available file formats
- JPG , TIF
Top